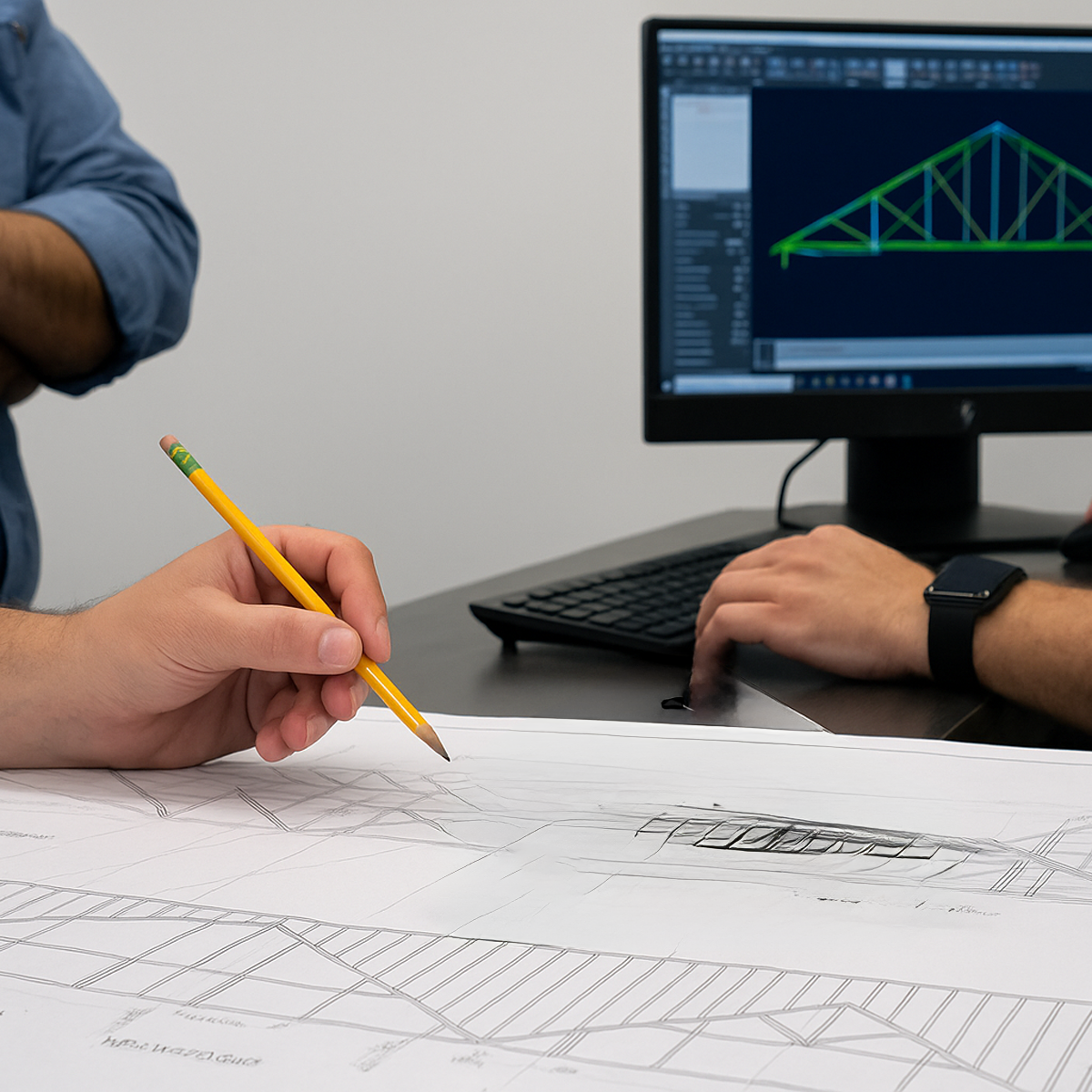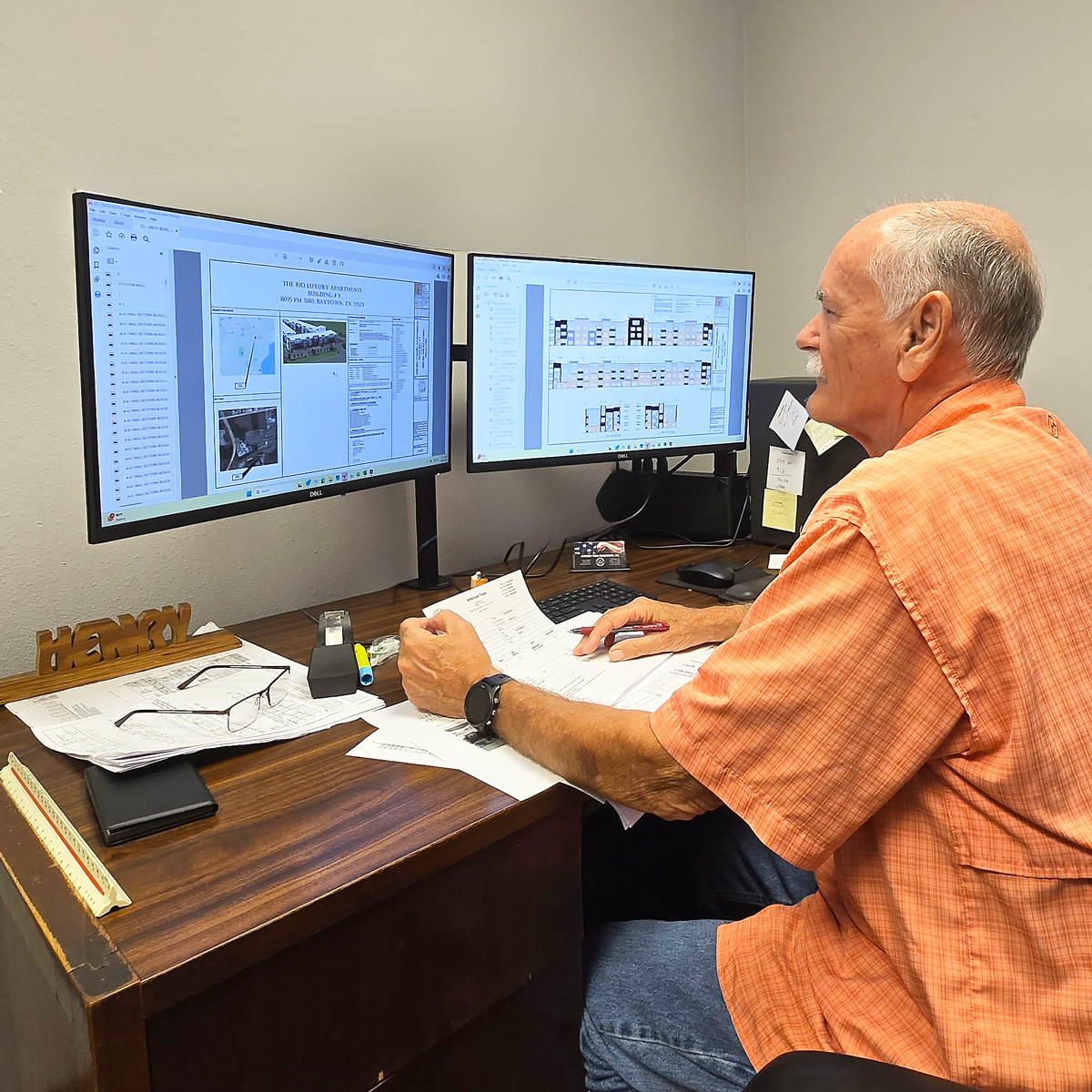Every great build starts with a solid design. At American Truss Components, our in-house design team works closely with builders, architects, and engineers to create precise, code-compliant truss layouts that streamline construction and reduce delays. Whether it’s a custom home or a multi-unit project, we design with accuracy and buildability in mind.
From Blueprint to Jobsite Ready
- We review your plans and load requirements
- Our team uses advanced CAD and truss design software
- Layouts are reviewed for code compliance and build feasibility
- Final shop drawings and placement diagrams are prepared
- Quick approvals lead to faster production
Working With Builders, Engineers & Architects
We don’t just take orders—we collaborate. Whether you’re a builder looking for a quick turnaround, an architect with a unique roofline, or an engineer focused on loading specs, our design team is here to help make your vision buildable.

What’s Included in Every Truss Design Package
Our truss design packages include fully engineered roof and floor truss layouts, individual truss drawings, detailed load and bearing specifications, hanger and hardware placement diagrams, and comprehensive placement plans for framers and installers, with stamped engineering provided upon request.

Fast Turnarounds for Houston’s Fast-Paced Market
Our design team understands that speed matters. We offer quick plan reviews and turnaround options to match your timeline—whether it’s a fast-track build or a multi-phase development.




